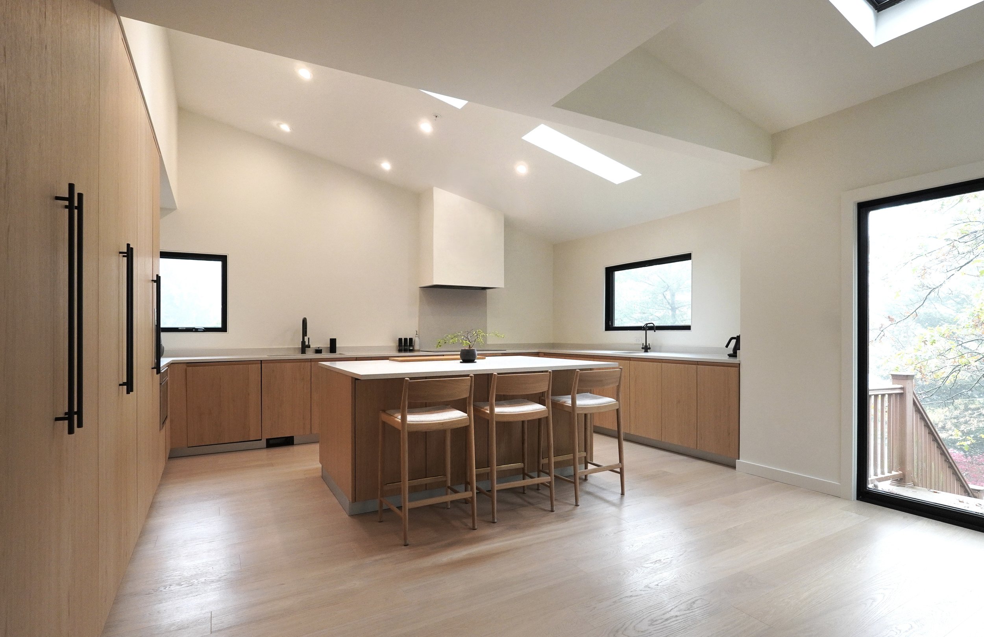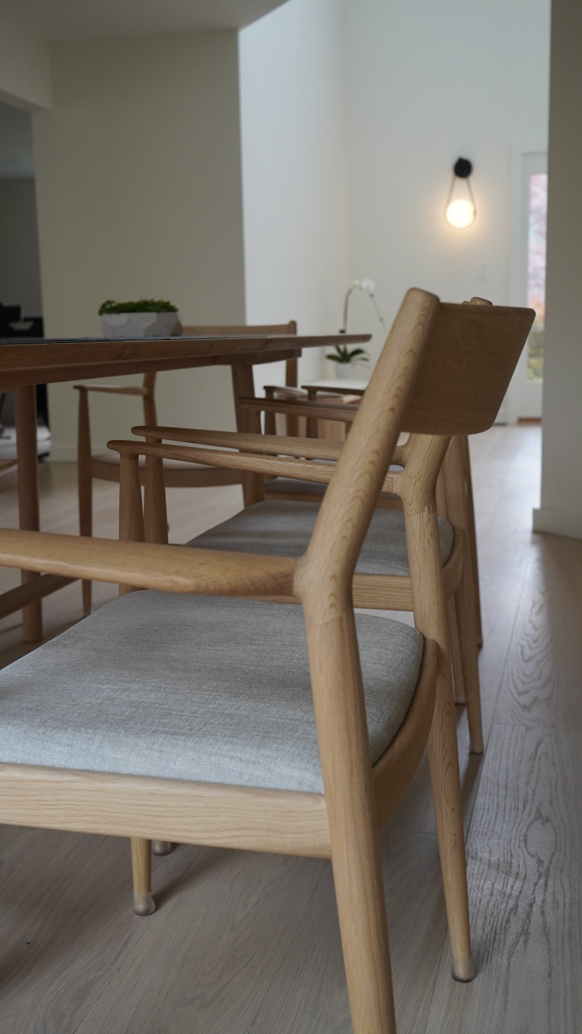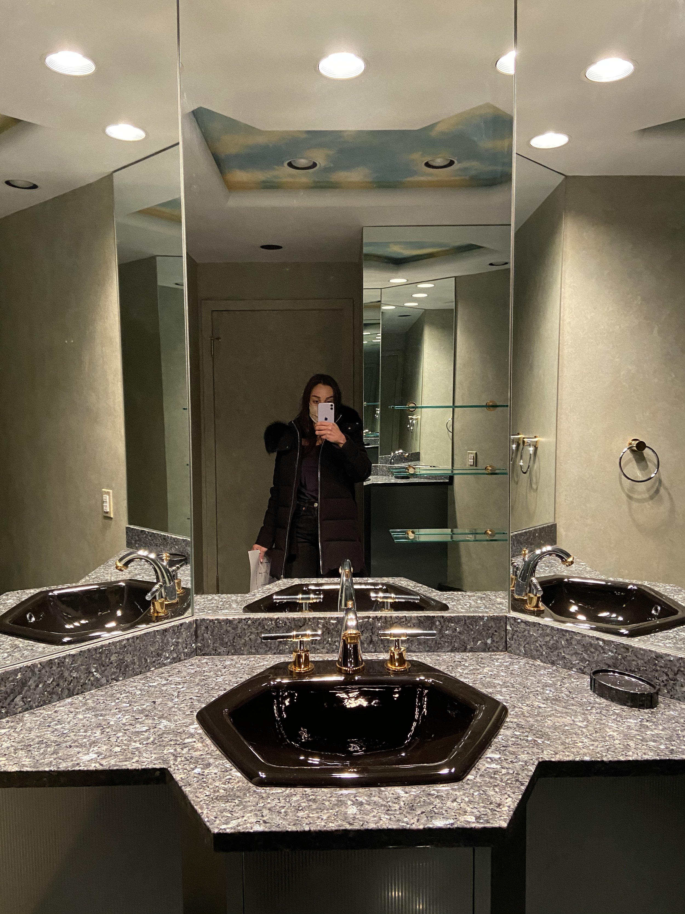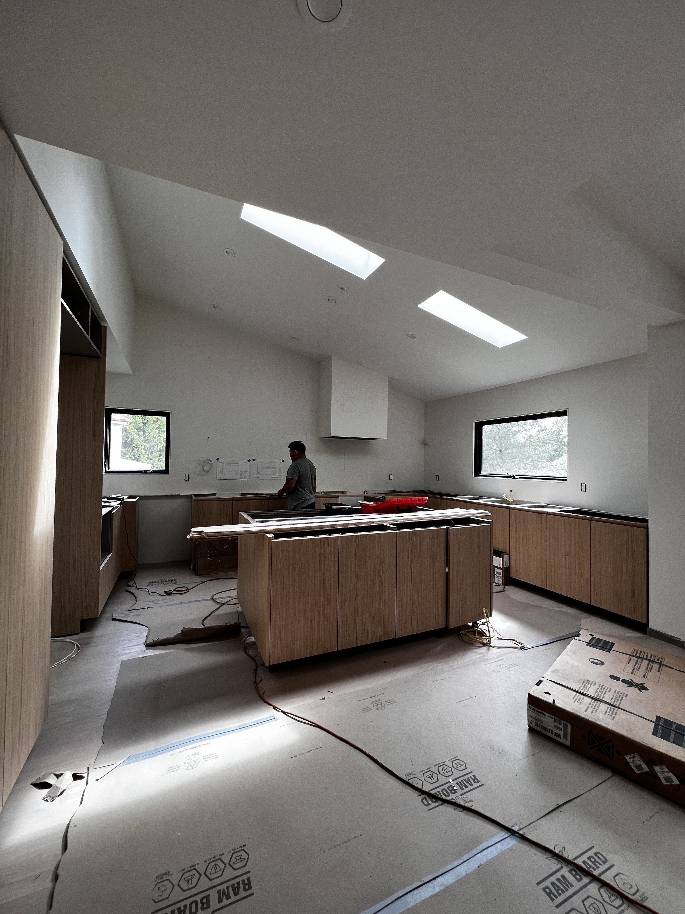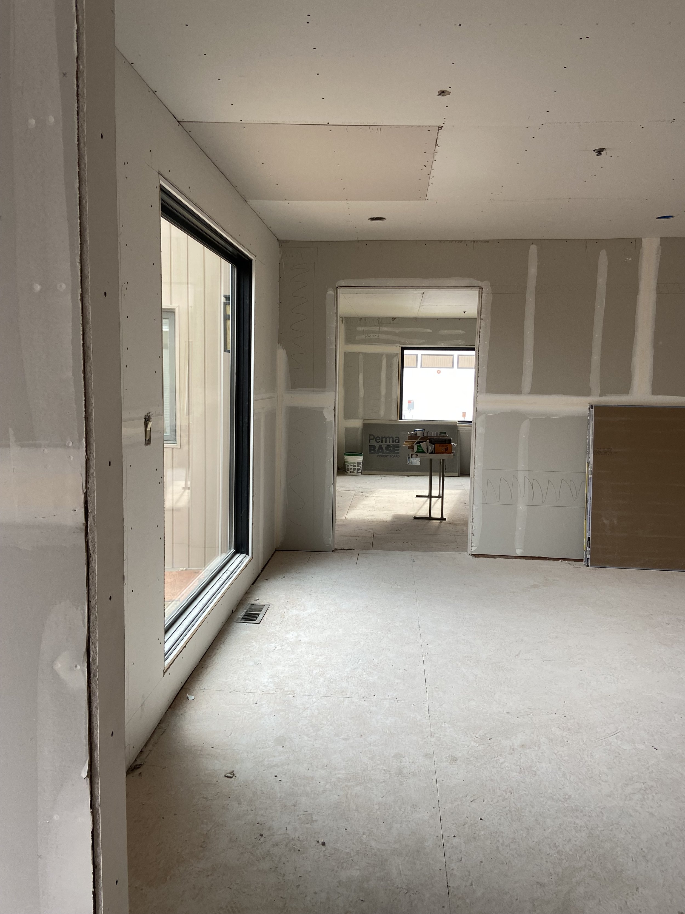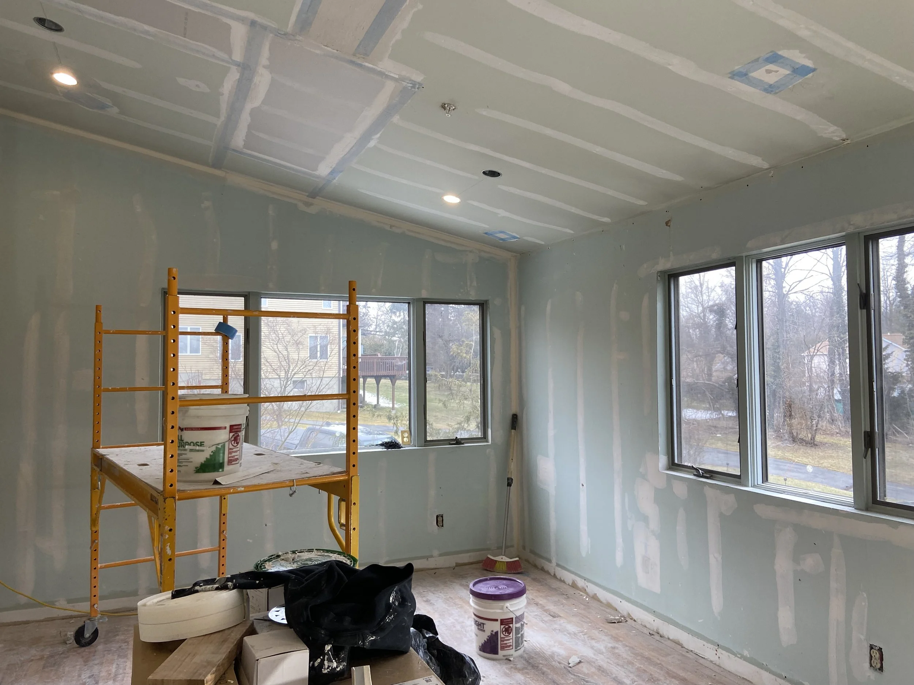
scarsdale ny
-
This client had a clear vision when they purchased this distinctly 80’s style split-level house in Scarsdale, NY. Their ambition to transform its heavily draped interiors into their minimalist dream home was an enticing challenge. Tearing down dark glitzy finishes and walls that broke up the living spaces into odd angular caverns, we opened the floor plan to reveal long spans of dramatically sloped ceilings above, which we punched with skylights over key program elements creating a natural stage lit environment
Two punched openings were added to bring light into a dim living room and provide a focal point for sight lines from the kitchen and a sliding door converted to a large punched opening a framed view to the back garden.
Moving the laundry room to the second floor created space for a secondary entrance from the garage, with natural oak coat storage and seating millwork which maintains a single volume and drops below counter height as it folds into the expansive new kitchen. Demolition allowed us to steal unoccupied space below the roofline, continuing the kitchen ceiling to a dramatic height. New skylights and picture windows flood the hearth of the home with natural light.
Upstairs, the primary bedroom is transformed by rearranging walls and circulation to create a giant walk-in closet, and light-filled bathroom complete with double-shower and Japanese Hinoki soaking tub.








