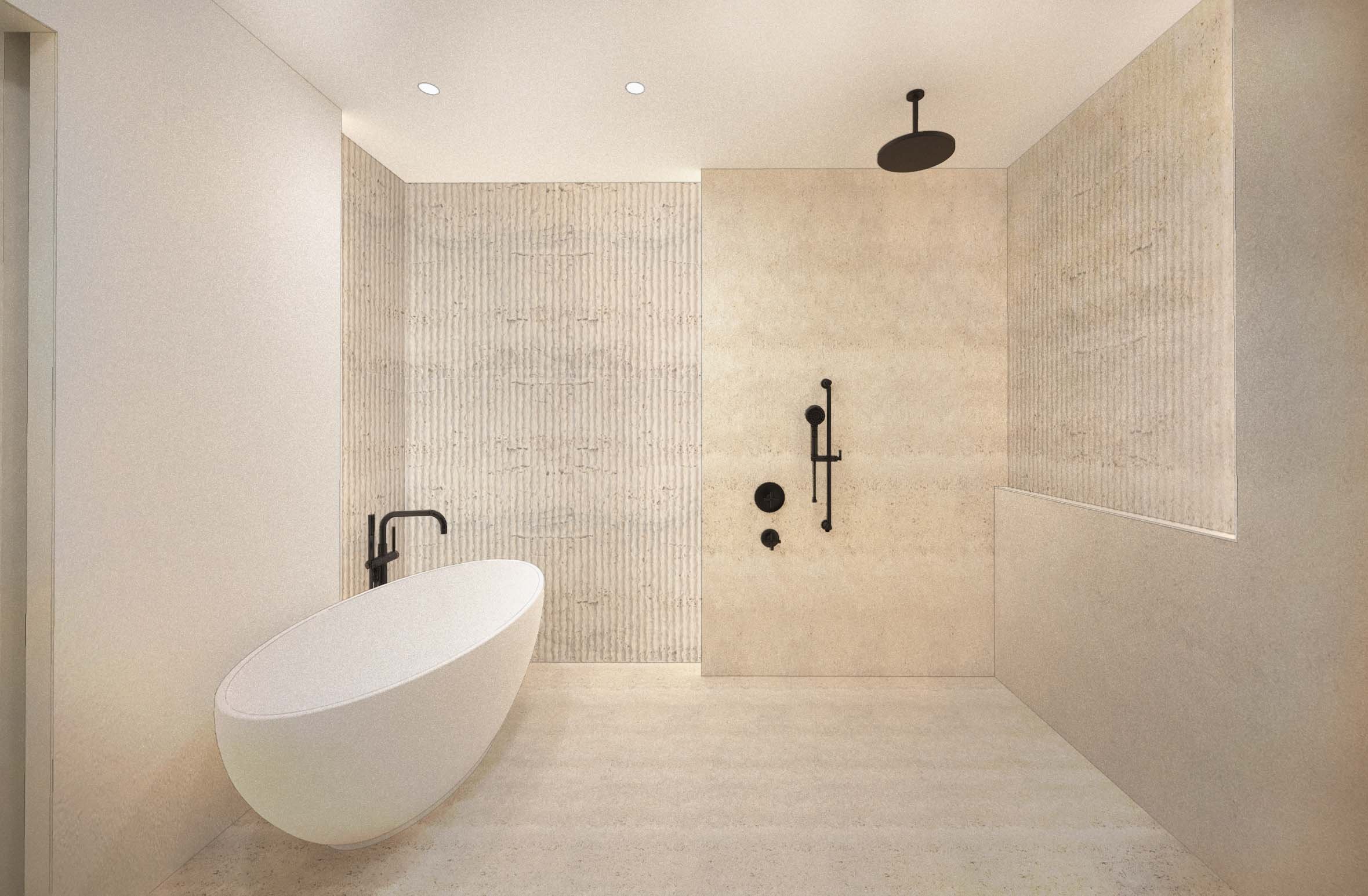
soho loft I
-
This project presented a rare opportunity in the heart of SoHo to transform a yet untouched gem of an artist’s loft into a luxury three-bedroom apartment with soaring ceilings and three sides of exposure. Maximizing the floor plan to get three bedrooms with ensuite baths, meanwhile maintaining generous living spaces was a crucial value add to the client’s investment property. Finishes blend old traces of old New York loft architecture with contemporary details; tin ceilings, blackened steel and glass and exposed brick in the living spaces provide a rich backdrop for contemporary oak cabinetry.
Bathrooms combine natural stone slabs with stucco wall treatment and soft lighting details with understated sophistication. White-wash and indirect lighting details transform the raw brick party walls into intimate; cavernous bedroom spaces.




