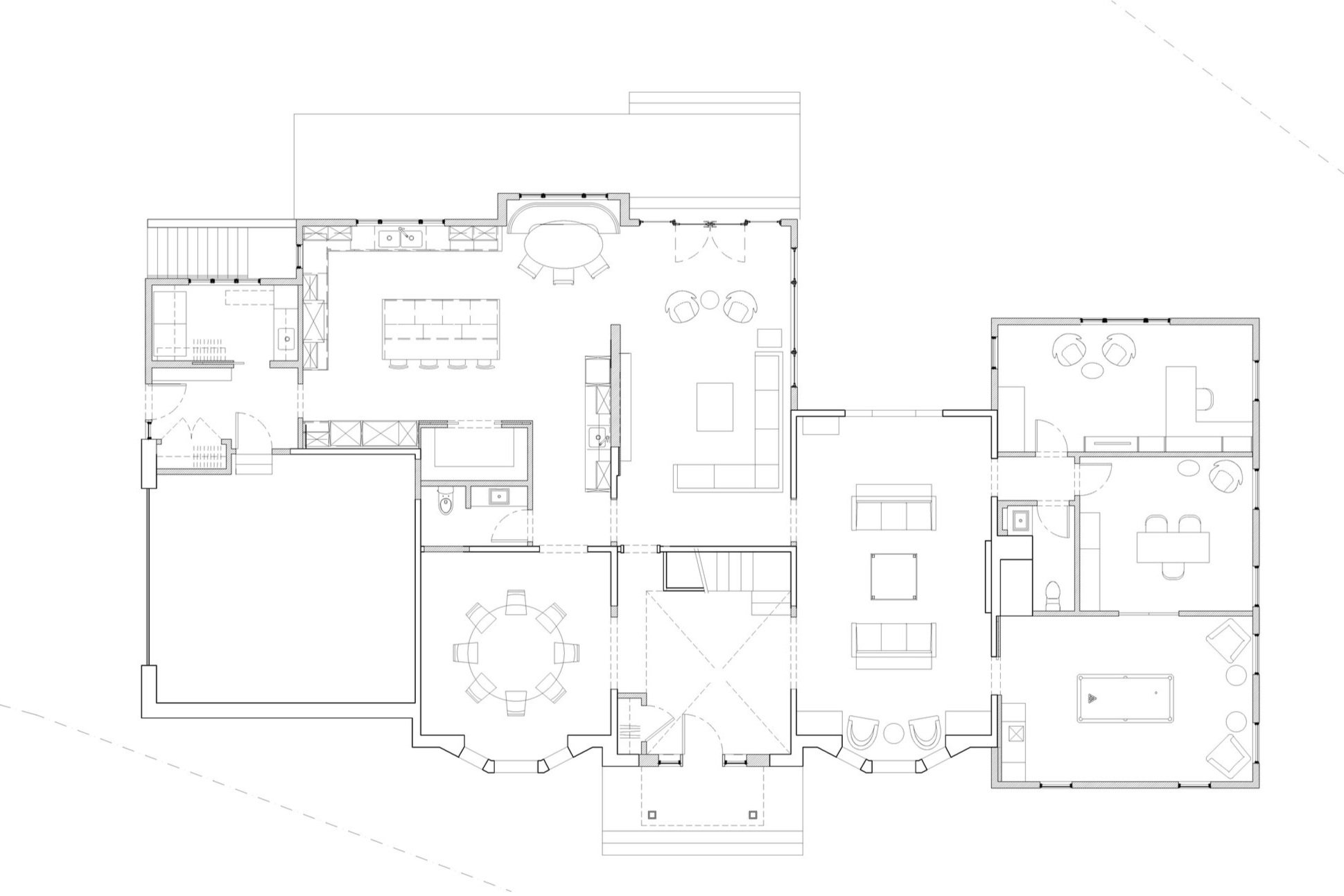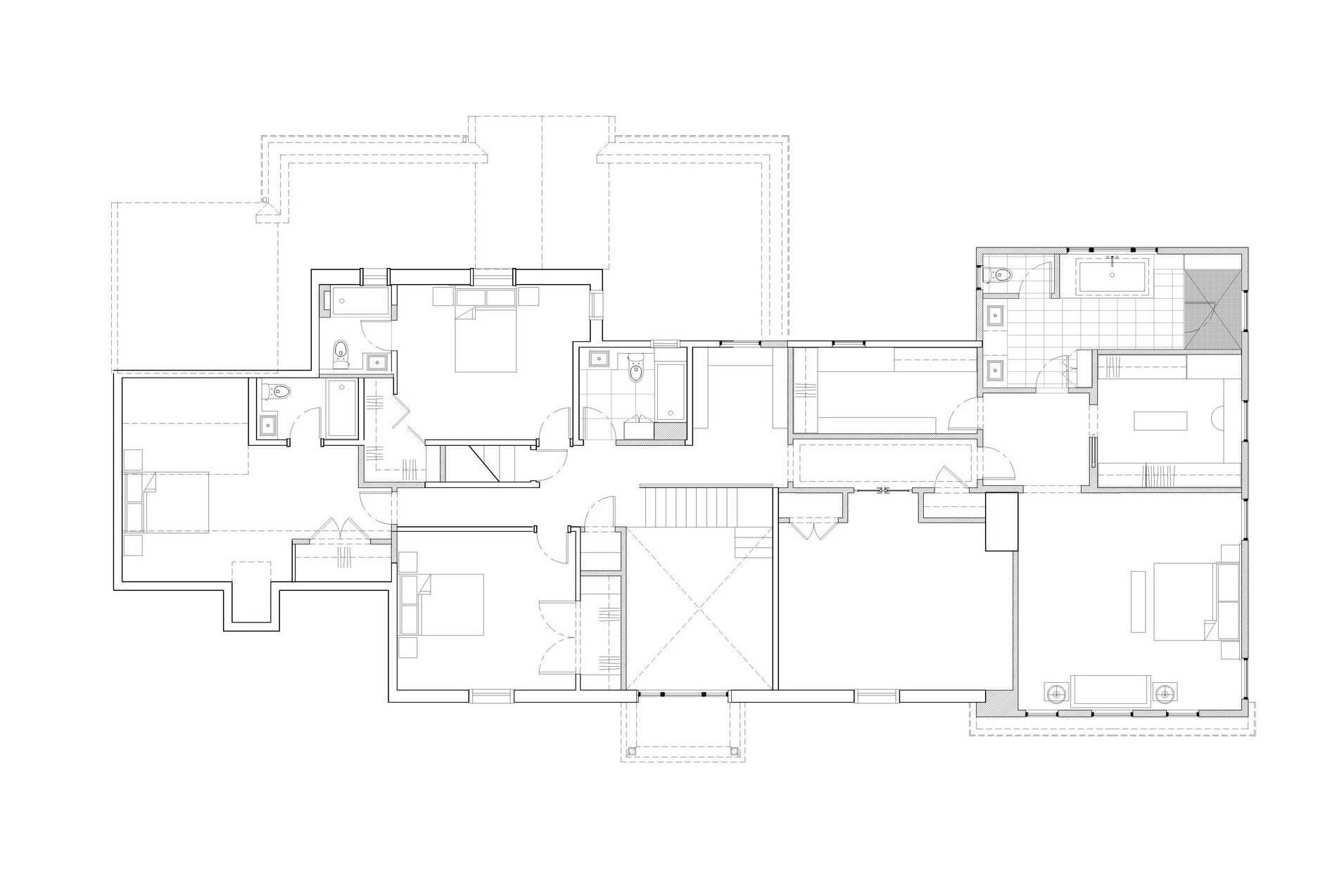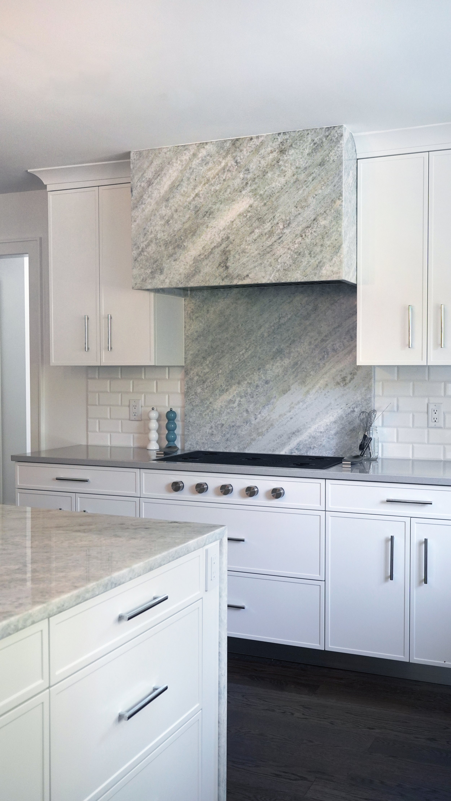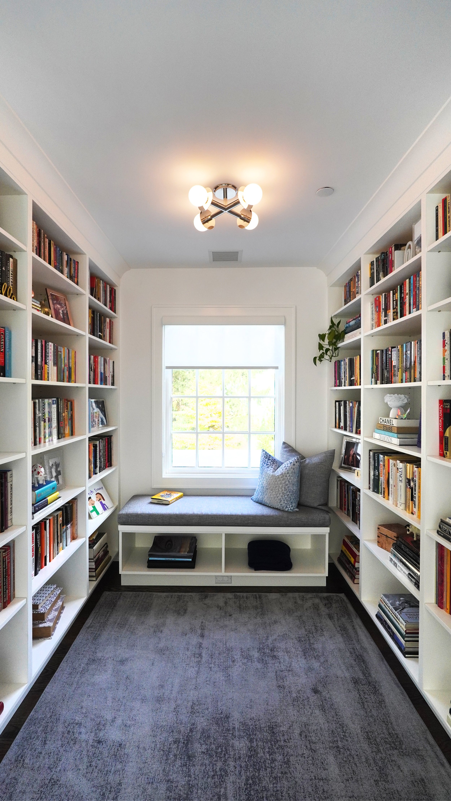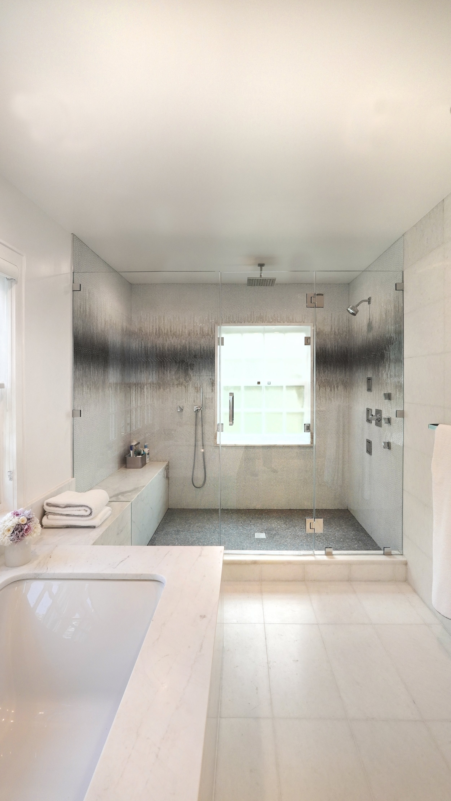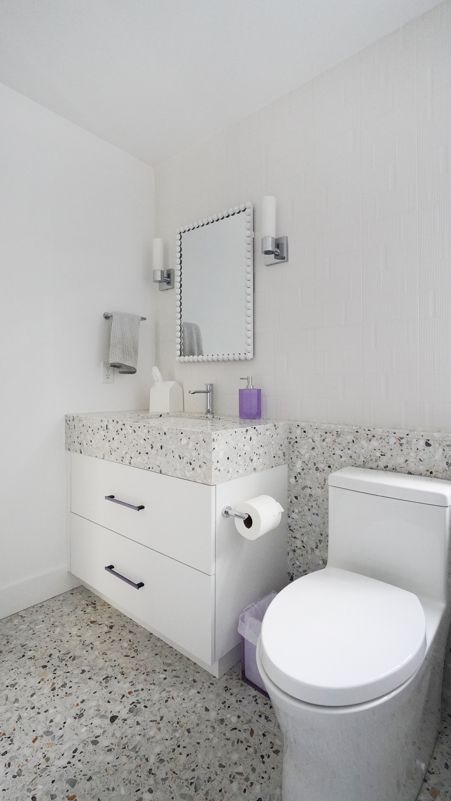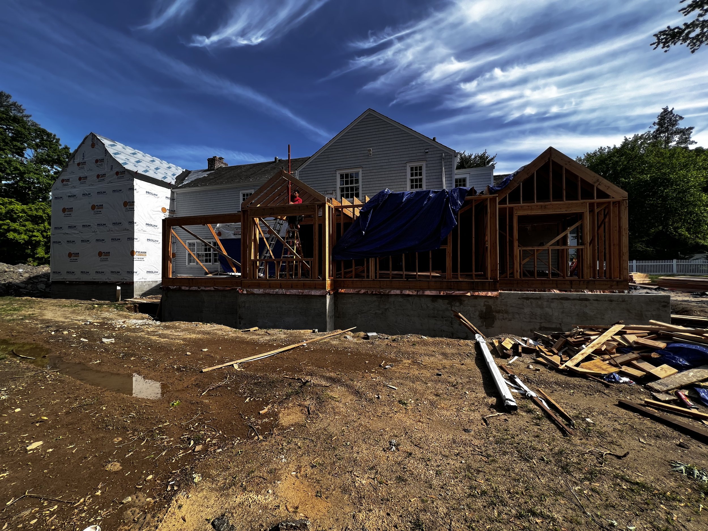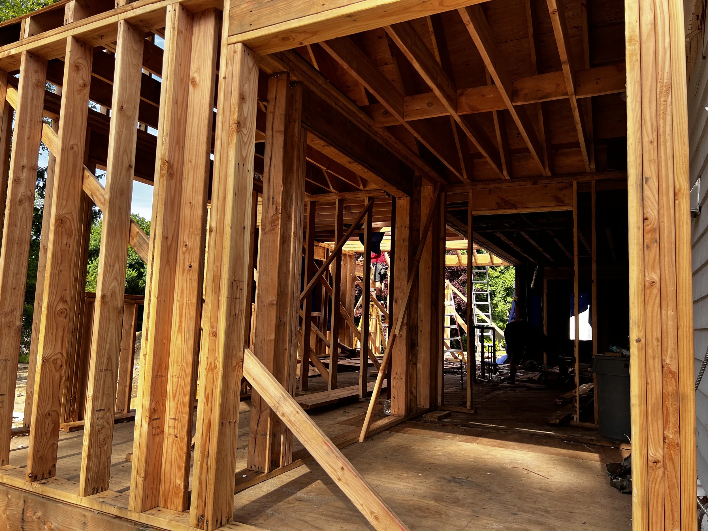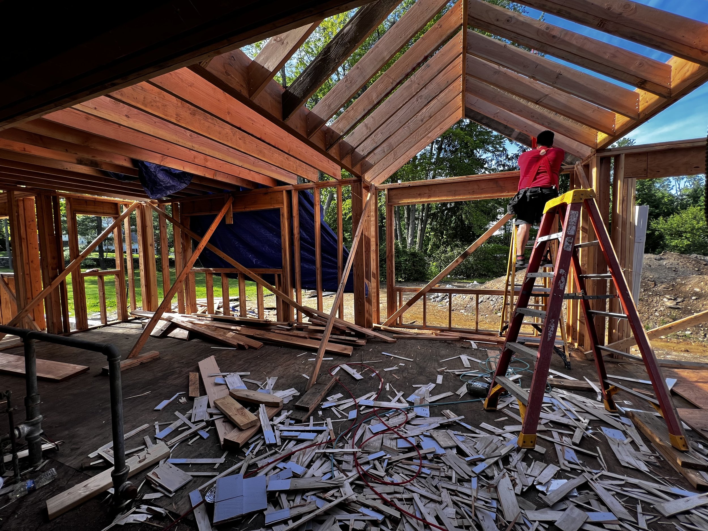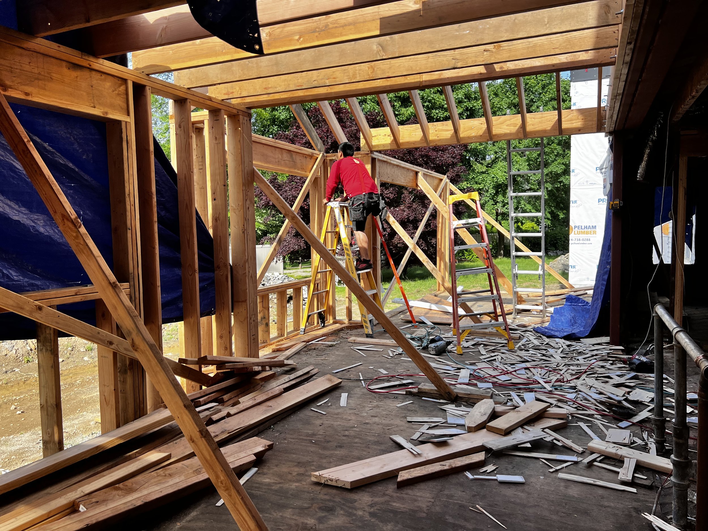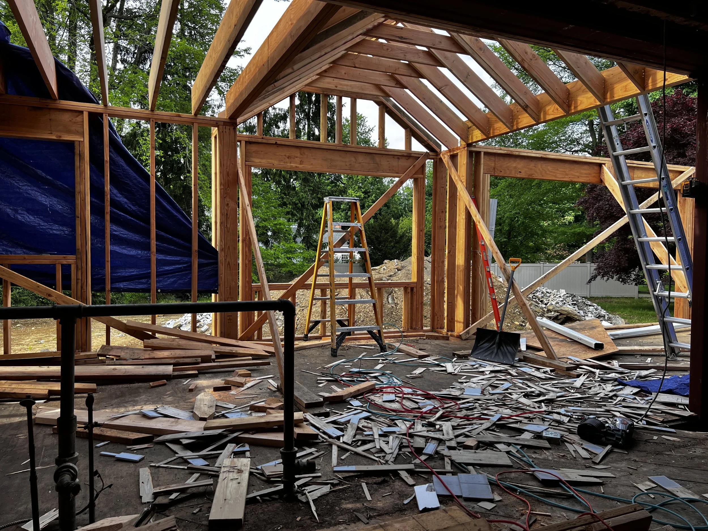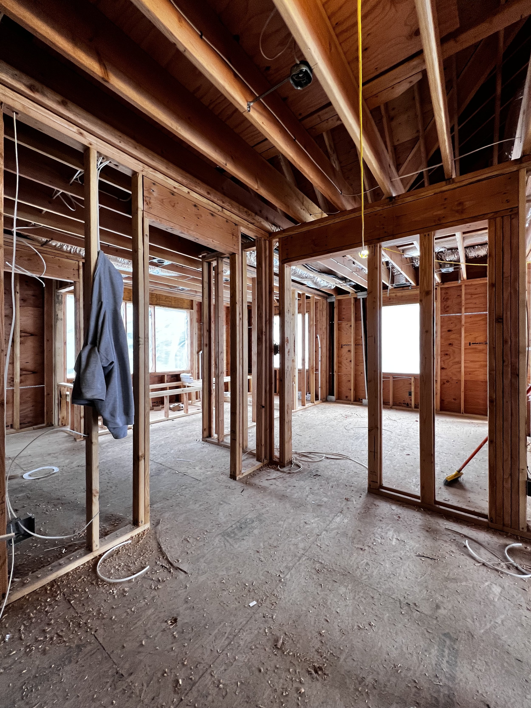
harrison ny
-
This renovation of a house built in 1950 added a 2-story addition, creating two home offices and game room on the first floor with a cathedral ceilinged primary suite above. The scale of the new addition is balanced on the volume of the existing house with a new roof gable and entrance pergola, while the foyer is dramatically transformed by removing the second floor and enlarging the front facing window. A new glass-railed stair and library at the top landing with new window to the back-yard bring light and openness to what was previously a dimly-lit cramped entry.
Enlarged openings to the rear of the house match the scale of the new extension which more than doubles the size of the old kitchen and family room; adding a mudroom, laundry room, and banquette eating area. Picture windows to the back yard puncture the exterior with views to greenery and new landscaping complete with pool. The kitchen is clean and bright with white painted cabinetry by Bilotta Kitchens and stunning blue calcite countertops and hood surround.


