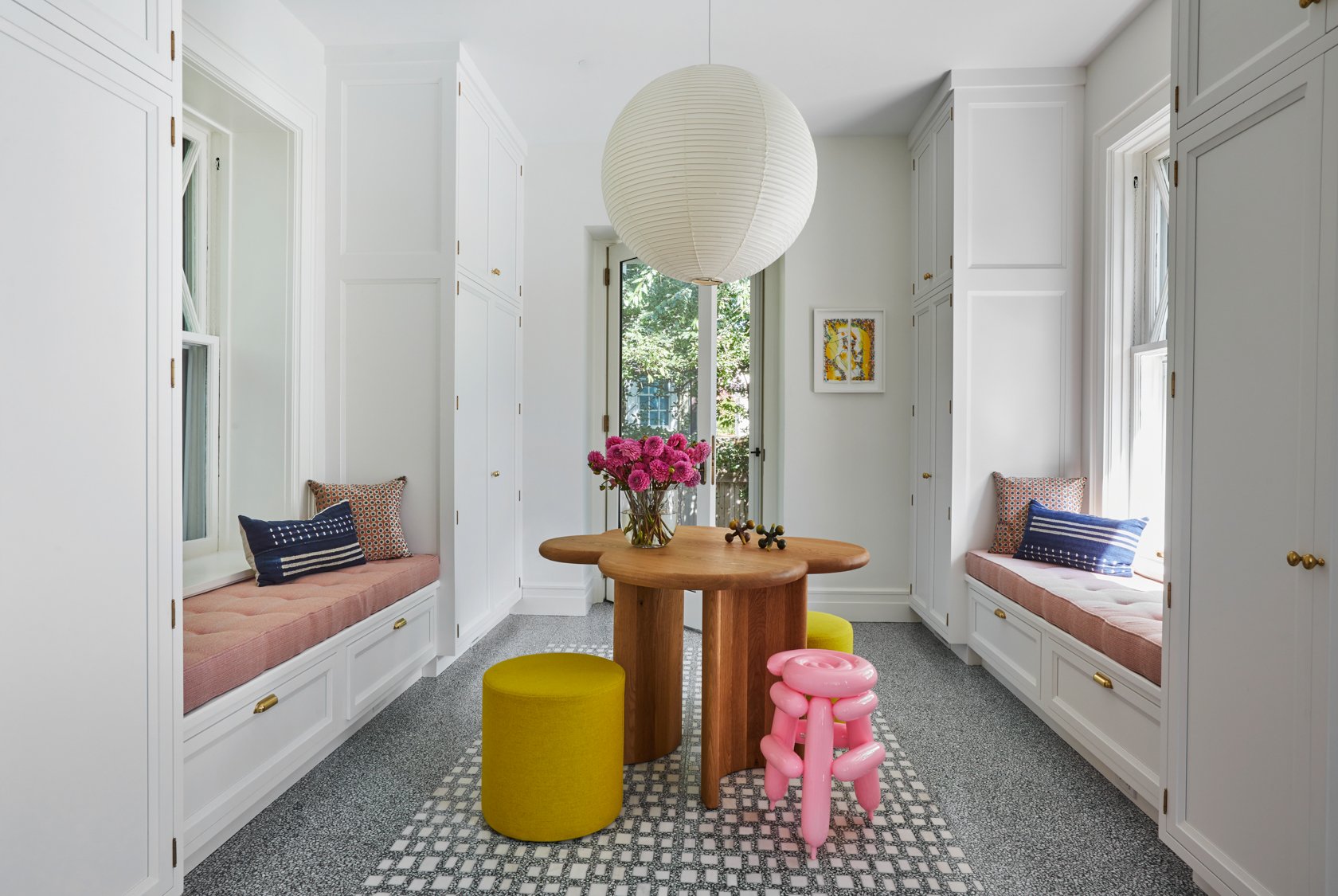
pelham ny
-
This kitchen and mud room renovation, featured in Interior Design, was designed with Dufner Heighes as part of a larger interior design for a home in Pelham, NY. The plan for the originally small kitchen was dramatically improved by removing a butler’s pantry - opening the space up with a full elevation of windows and allowing room for a large entertaining island.
The cabinetry by Bilotta Kitchens features a signature beveled framed door. A custom bench was developed to tuck into a windowed corner which becomes a generously sized eating area. Cabinetry continues into the mud room, broken up by upholstered benches and providing ample storage for the family’s needs.




